Construction Consulting
Every project is carefully thought for safety and day to day comfort
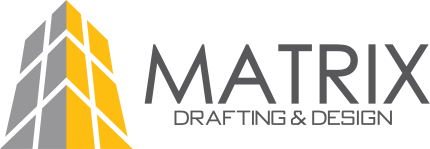
Matrix Drafting & Design is a small business, with a network of Arizona-based consulting Designer & Engineers spanning a wide range of disciplines. Matrix D&D capability has evolved to address specific client needs. Matrix D&D has expanded its CAD design services over the years to now include, Auto CAD Architecture & Sketchup, We understand building codes, NFPA, ADA, OSHA, IRC and IBC regulations relative to the project we are working on. Our familiarity and experience allow for timely, creative and compliant designs utilizing the Prescriptive design. Matrix D&D provides production drawings based on customer concept designs and specifications. Matrix D&D also develops new plans from customer defined requirements.
Prescriptive design is where span tables, specific detailing requirements, and similar pre-defined design options and rules are used to create a code-compliant design.
Every project is carefully thought for safety and day to day comfort
We use the most popular software packages, Auto CAD.
Professionally prepared specifications and drawings after correcting for permit review requirements.
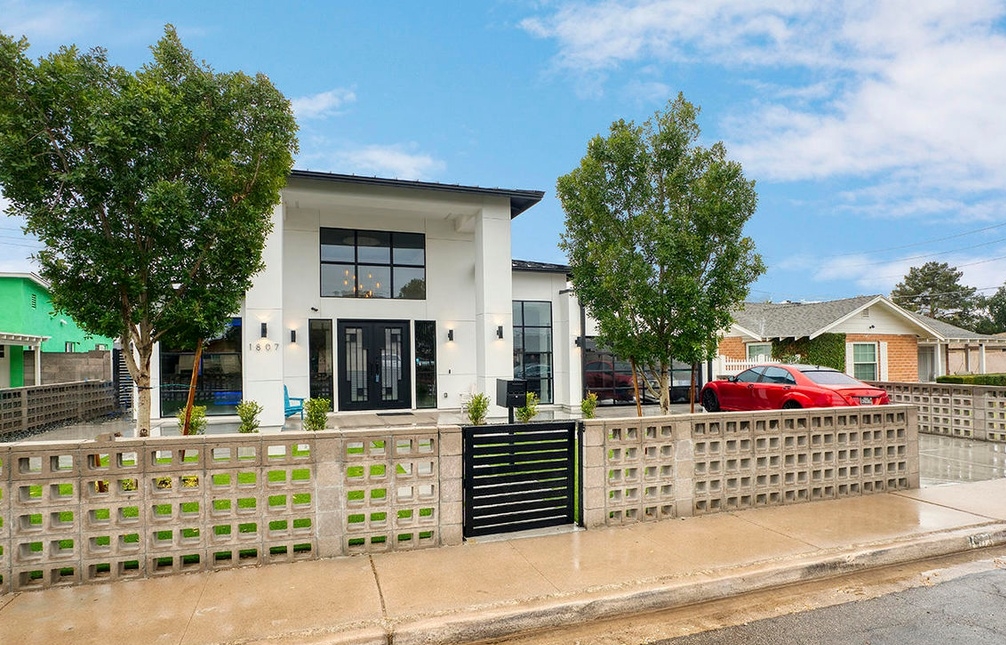
We can help you design a home from scratch with every aspect of the home designed specifically for you. Many clients come to us with a plan they have already acquired or created. Others have nothing more than sketches on a napkin. We can help turn these ideas into a reality. We can also help you find or create custom home plans from the very beginning!
Why pay the fees of a larger firm when we can make entire, amazing and professional drawings for a fraction of the cost, try us out, get results without the high $ amounts
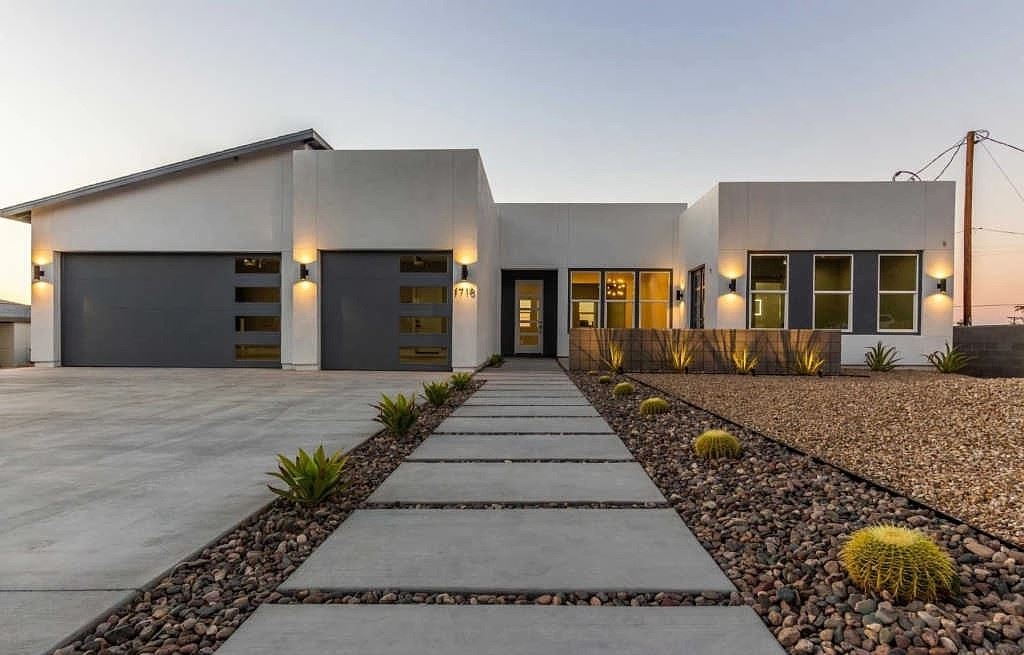
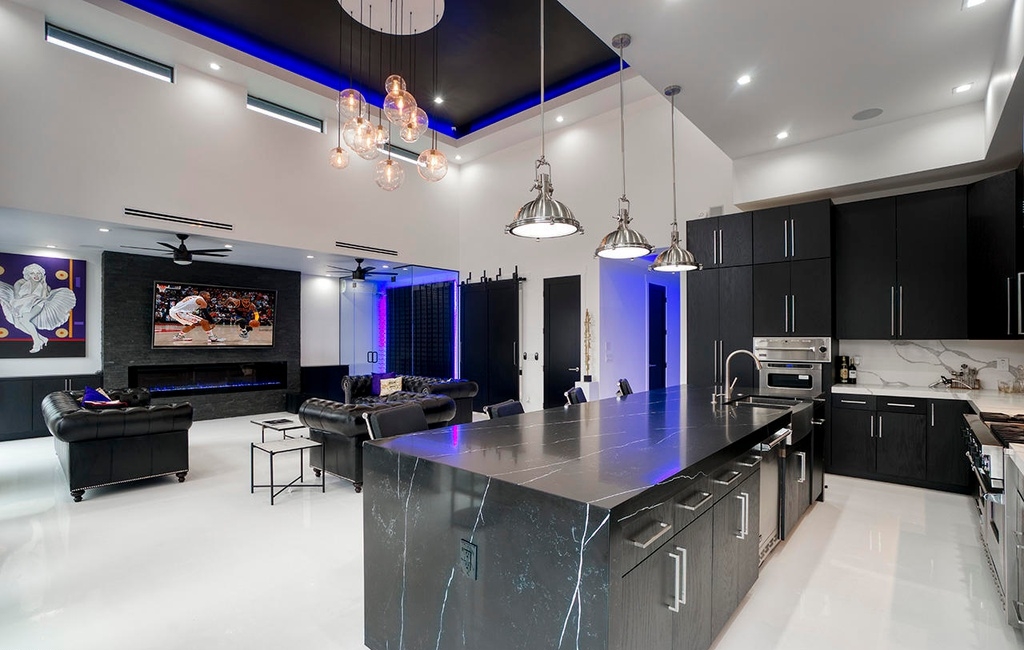
We can help you get started with the plans and design of your desired home modifications. Our familiarity and experience allows for timely, creative and compliant designs
Be it a Draft CAD Drawing, Construction Documents or just questions about the process to either build a new home or remodel or Construction Documents please do not hesitate to contact us.
Send us this simple details and we will contact you | AutoCad Experience is a +
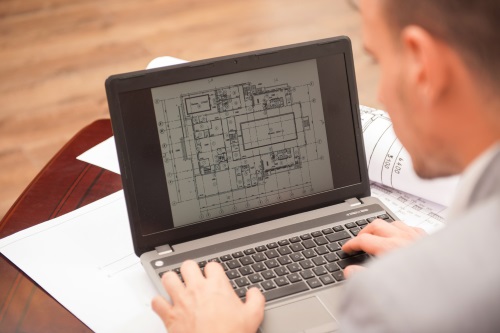
Mo-Fr: 8:00AM-4:00PM
Sa-So: Closed
